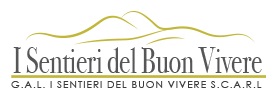Caggiano is divided into two areas: the historic center of Roman-medieval origin, enclosed within the walls, and the modern area. The historic center, surrounded by 10th century walls, is located on a rocky hill; the landscape is barren and stony, very close to the Lucanian conformation. Given the imperviousness of the relief, medieval Caggiano is still accessible only at specific points, namely from Piazza Lago to the east and from the path that continues from the Grottone local road until reac read more
Caggiano is divided into two areas: the historic center of Roman-medieval origin, enclosed within the walls, and the modern area. The historic center, surrounded by 10th century walls, is located on a rocky hill; the landscape is barren and stony, very close to the Lucanian conformation. Given the imperviousness of the relief, medieval Caggiano is still accessible only at specific points, namely from Piazza Lago to the east and from the path that continues from the Grottone local road until reaching the Church of Santa Veneranda just outside the walls, from the south and west. To the north it is bordered by a natural overhang called Costa del Terrazzo. In the articulation of the historic center you can read the places that have marked the evolution of social life over time; the Church of Santa Maria dei Greci was the fulcrum around which a road system composed of the current Via dei Capolanzi, Via dei Greci and Via San Gennaro gravitated. In the succession of expansions of the walls, the road axis crossing the village gradually moved until it settled, from the east or west, on the current streets of Via Roma, Via San Pietro, Piazzetta Santa Caterina and Via Marevicino. This process was amplified by the construction of the castle and the Latin cross church of San Salvatore. The medieval castle, which helps characterise the image of the town, is incorporated into the surrounding wall and has three cylindrical towers. Overall, a visual and structural hierarchy was progressively established between the buildings of political power and religious power, which visibly marks the urban composition that has been preserved to this day: Palazzo Morone to the north, Palazzo Bonito Oliva and the seat of the Bishopric to the north-east, Palazzo Abbamonte to the south, Palazzo Colonna, the castle and the church of San Salvatore to the east precisely mark the cardinal points in the village while the churches of Greek origin have progressively reduced their urban function. It is clear how the morphology of the place has marked the settlement process, generating a dense building fabric characterized by narrow, vertically developed houses aligned along the paths following the contour lines. Given the altimetric variation, a further dominant element of the historic center is constituted by the ramps and stairs that connect the parallel streets at different levels. The town is marked by the presence of some stately buildings with courtyards and gardens, remodeled in nineteenth-century style, characterized by stone portals with symbols and coats of arms on the street front (public side) and enclosed within walls to close the gardens read less








