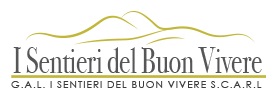The tower is characterized by five floors, divided as follows:
Ground floor
It is actually a cistern below the very first level of the tower, it dates back to the XIII-XIV century and was used to collect rainwater.
· Elevated floor
Room above the cistern and connected to it by a well, probably this room was intended for the conservation of provisions. Today the floor has been paved with chestnut wood planks, supported by a metal structure and equipped with a crystal trapdoor, the floor has read more
The tower is characterized by five floors, divided as follows:
Ground floor
It is actually a cistern below the very first level of the tower, it dates back to the XIII-XIV century and was used to collect rainwater.
· Elevated floor
Room above the cistern and connected to it by a well, probably this room was intended for the conservation of provisions. Today the floor has been paved with chestnut wood planks, supported by a metal structure and equipped with a crystal trapdoor, the floor has an independent access from the other floors of the tower and is accessed via an iron and wood side ladder. ·
· First floor
It is accessed via an external semicircular masonry staircase of rough-hewn stone ashlars which develops along the external wall of the tower, the floor is characterized internally by a wooden plank floor supported by laminated wood beams positioned on the same offsets as the ancient structures, centrally there is a laminated wood staircase with wooden treads and iron balustrades, the staircase develops for all floors up to the terminal terrace. Along the walls in exposed hewn limestone ashlars there are a series of loopholes closed with wooden frames, essentially intended for the lighting and ventilation of the internal environment.
· Second floor
The top has the same characteristics as the first, with the only difference being that it is a little wider and instead of the ventilation slots, it has a single opening, a sort of single lancet window with a polycentric arch, made of limestone splinters and closed by a wooden frame treated with wax.
· Third floor
The plan has the same characteristics as the previous ones with the only difference that it has six single-lancet windows with a polycentric arch.
· Terrace
From the terrace it is possible to enjoy an exceptional panoramic scenery, it is accessed from the staircase via a skylight, in glass wood and metal structure, the floor is covered with porcelain stoneware with a wood effect, anti-freeze and anti-slip around the perimeter there is a parapet in the equipment masonry of rough-hewn stone ashlars and crowning case in stone splinters.
The entire structure is equipped with an independent electrical system characterized by spotlights and socket points distributed on each floor. The plant was built according to all the safety standards in force on the subject. The fixtures are in chestnut wood reinforced with aesthetic characteristics typical of medieval forms. read less


















